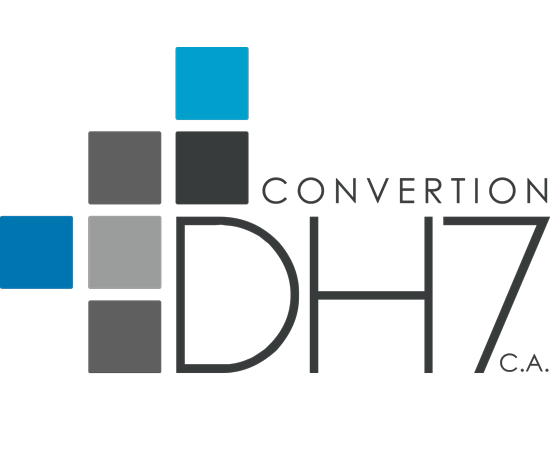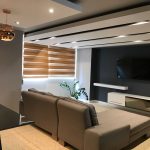PROJECT
OFFICES AREAS, GARAGE, BATHROOMS, SHOW ROOM AND DINING ROOM
APPROXIMATE AREA OF 470 M2
Designed by one of our commercial partners, we proceeded to the demolition, redistribution and remodeling of the entire space. In the bathrooms, the linings, sanitary pieces, all the pipes, drains and water supply were modified and ireplaced.
Also, the dining area was worked to make it more pleasant and safe. In the production area or warehouse, the luminaires were lowered to the height required by the client. Work furniture in metal and wood was designed and built for that space.
The office area was designed, intervened and built in its entirety by our team. We supplied floors and molding, furniture, glass and aluminum, drywall, jackets, paintings, electrical installations, lighting among others.
Troubleshooting: The works were carried out without vacating or paralyzing the perimeter areas that required continuity. We worked with very fair times, however the finishes were of quality and the project was delivered to the client in the expected time.



