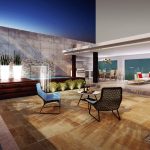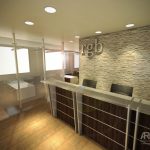PROJECT
SINGLE FAMILY HOME
APARTMENT
AREA 110 M2
This project was carried out in the total demolition of the building and its reconstruction, respecting the spaces and finishes of old buildings, such as polished white granite floors.
Maintaining the budgets and covering the needs of the client, new bathrooms were built, the general carpentry was reconditioned in rooms and kitchen, the countertops and tops with shiny black granite were replaced, the laterals (waterfalls) of granite were reconstructed, panoramic windows were supplied, security screens for the windows, TV room furniture and bathrooms were designed, built and installed.
In addition, the furniture for rooms and living rooms where designed. These were built by us in wood and fabrics adapted to the taste of the client. Imported lamps and luminaires were supplied. Drywall ceilings were built and in parallel sanitary and mechanical installations were built. Cylindrical water tanks with pumps were installed to ensure water supply during failures of the public system.
We determined the colors of walls and ceilings, blinds, taps and in short all the details that allowed us to make a difference.
Troubleshooting: To place three air conditioning equipment, a great job was done with the electric board, since it did not have the required force. The replacement was carried out and the rewiring was carried out from the meters to the apartment.
The drains of these equipment were installed with specialized pumps more than 10 meters away, as there were no nearby drains.




