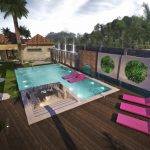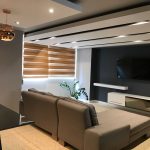PROJECT
SINGLE FAMILY HOME
TERRACE – LEISURE AREA
AREA OF 100 M2
In this project we proceeded to sanitize the soil in the water-saturated garden, the channeling of rainwater and other drains, construction of sewage systems and other methods of collecting water with concrete channels.
Electrical installations for strength and luminaires were built in parallel, we proceeded with the placement of the reinforcing steel and the construction of a floating slab, the coatings were placed, access stairs and niches were built in drywall for the exhibition of works of art ; additionally, it was sanded, painted and the final finishes were required.
Troubleshooting: The project was really special, for the care of the existing areas close to said remodeling. Everything necessary to protect our client’s home was used, using special protective mats and plastics. We started from the client’s need to keep their space safe and always supervised by a professional in the area.




